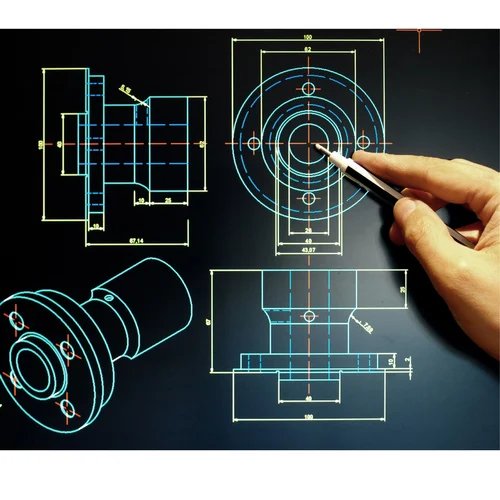Rahul Pandit
Name: Rahul Pandit
Senior Software Developer | Full-Stack Expert | Tech Innovator
With over a decade of experience in software development, I specialize in creating robust, scalable solutions that drive business success. My expertise spans full-stack development, including front-end technologies like React and Angular, back-end frameworks such as Node.js and Django, and cloud platforms including AWS and Azure.I am passionate about leveraging technology to solve complex problems and deliver high-quality software. My career has been marked by a commitment to continuous learning and adapting to the latest industry trends. Whether working on web applications, mobile platforms, or enterprise-level systems, I strive for excellence and innovation in every project.Notable Achievements:Led a team to develop a high-traffic e-commerce platform that achieved a 40% increase in user engagement and a 25% boost in sales.Architected a scalable microservices-based system for a fintech startup, resulting in a 50% reduction in operational costs.Contributed to open-source projects and published several technical articles on software best practices and emerging technologies.Philosophy:I believe in the power of collaboration and iterative development. By working closely with stakeholders, embracing agile methodologies, and fostering a culture of continuous improvement, I aim to build software that not only meets but exceeds expectations.Interests:Outside of coding, I enjoy exploring the intersection of technology and art, contributing to community tech meetups, and staying active through hiking and cycling. I’m also an advocate for tech education and mentor aspiring developers.Contact:Email: info@leannify.com







